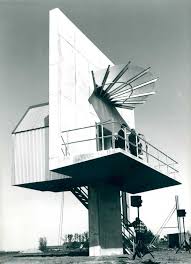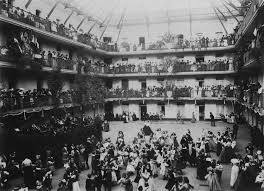Dada as a Tool
- asafford4
- Jan 21, 2020
- 7 min read
Updated: Jul 19, 2020
There were so many interesting projects and ideas that de Haan introduced me to. I didn’t connect many of them to my ideas in the previous posting, but they are worth further exploration. What follows is a sampling of some of them, with my attempts to tie them to other parts of my research.
Social Housing Utopias

Alexander Jencks was an American landscape architect and architectural historian who lived in the UK. He wrote about the shift from modernism to post modernism.
“He examined the paradigm shift from modern to postmodern architecture, claiming that modern architecture concentrates on univalent forms such as right angles and square buildings often resembling office buildings. However, postmodern architecture focuses on forms derived from the mind, body, city context, and nature.”
(so sayeth Wikipedia)
De Haan brought him up as defining that post-modernism began with the 1972 televised implosion of the Pruitt Igoe social housing complex in St. Louis. This moment of implosion, of the end of modernism, is featured in the 1982 experimental movie Koyaanisqatsi (below) directed by Godfrey Reggio, with a soundtrack by Phillip Glass.
Koyaanisqatsi (implosion at about 4:30)
The idea of what makes a livable space in social housing is a contested one. Hindsight is 20/20, and many now see the problems of Pruitt Igoe relating to assumptions about class and race, combined with economics, especially in the US system. We don’t want to spend money on the poor to be quite blunt. And, as noted in the beginning of the previous post, it relates to the space between architects, city planners, as well as governmental and political influences, and those whom social housing serves. It’s clearly an area architects are interested in.
We also talked about the Bijlmermeer (or the Bijlmer, pronounced like bell-mer), a grandiose example of architectural utopianism, that fell short of the architect's goals. The whole story is told quite well on this 99% Invisibile podcast:
In short, it was neighborhood in the outer reaches of Amsterdam based on ideas put forth in the International Congress of Modern Architecture in 1933, and further explored by Le Corbusier in The Athens Charter. The ICMA and Corbusier saw modern cities as too congested, and wanted to separate commercial, living , industry, recreation and traffic areas from each other. They saw it as part of an egalitarian society, a place that everyone could afford and interact with each other in function-defined zones. The Bijlmer was designed by a team of architects headed by Siegfried Nassuth. Once built, it ran into many unforeseen problems, and fell short of the ideals it aimed for.
The ruins of the Bijlmer was the setting for de Haan’s students' work for the Kijkgrip project.
De Haan related the Bijlmer to Corbusier’s 1925 Plan Voison project in Paris, in which Corbusier explored what he saw as the problems of Paris. When I initially looked it up, the image was a familiar one from my art history books. In part, it was meant to address the issues of the growing inequity in Paris; with the wealthy living in the center, and the poor getting crowded out to the suburbs of Paris. This has only intensified historically, showing Corbusier's foresight. I have heard division between inner and outer cities referred to as "city-museums", where in order to preserve the feel of many European cities, the cost of living in the center becomes so exorbitant, it precludes anyone but the ultra-wealthy from living in the city centers. This is definitely affecting Amsterdam as well as Boston. Although in Boston developers are building tall buildings to house many, but nothing about these buildings is meant to be egalitarian.
L: Model for Plan Voiser, R: Corbusier (Images from Foundation Le Corbusier)
Dada as a Tool
Besides the teaching of O.M. Ungers, de Haan mentioned the work of Belgian architect and urban planner Luc Deleu and his architectural firm T.O.P. Office as architects exploring the ridiculous as a tool.
On Deleu's home page (link below) you can see this embracing of the “impossible” as a way to open up traditional limitations:
Proposal for Complete Abolishment of Traffice Rules (in Antwerp)
Proposal for the Implementation of Urban Dunghills
Proposal to shoot nuclear waste to the sun
Proposal to classify public transportation as a monument
Proposal for city orchards, city pastures, and urban cattle
(And my favorite)
Proposal to recycle monuments into public housing

Project of Luc Deleu (Image credit to Wikimedia)
It seems to me this embracing the impossible is necessary in these times of stagnant conversations. It runs around the cultural “failures of imagination” that leave us with magnificent inertia in the face of dragons that must be addressed: global warming, the growing income gap, and leaders who have no interest in serving the peoples over themselves (pardon my soapbox, but I also believe it to be true). In other words, it could be seen as a sane response to the pre-exisiting ridiculousness.
John Körmeling is another architect de Haan mentioned in the Dada vein.
“John Körmeling studied architecture. But he does not like linear solutions, compromises, or purely functional or decorative things. So it is easier for him to use his energy, creativity and absurd ideas as an artist rather than as an architect, although his fascination with space can be felt in all his work."
His pragmatism can explore the absurd as well:
“Down-to-earth solutions are also characteristic of Körmeling’s approach. In 1993’s ‘Verbouwing van geluidswal’ (Renovation of a noise barrier), he brushed aside the heated discussions about spatial planning in our small country with a solution that is both simple and rigorous. Motorways and residential areas are no longer separated; houses simply line the motorway.”
Images (from his website, as well as pietmondriaan.com)

The use of absurdity as a tool to point to the absurdity in western culture is reminiscent of Brodsky and Utkin. They are a Russian collaborative architectural team, often referred to as paper architects: their work is so theoretical that it mostly exists on paper. Brodsky and Utkin’s work refers to the difficulty of being an individual in a communal Soviet world. It is easy to see at Körmeling and Deleu’s work as a parallel critique of contemporary western culture where the car supersedes the human, and political gain of a few supersedes the environmental rights of the many.
The absurd is a tool to address the ridiculousness we live with every day.
The Social Palace
Further along in our discussion about social housing, de Haan mentioned Familistére de Guise or the Social Palace in Guise, a town in Northern France. It was conceived and constructed by Jean-Baptist André Godin (1817-1888), a cast iron stove manufacturer, with interests in politics and social innovation. He aimed to build housing for his workers that would reflect his interest in “social sympathy”. Familistére de Guise included spaces for families and children to play, schools and child-care, health facilities, a theater, and a pool. It was ultimately managed and owned by the workers, but unfortunately was damaged during the World Wars, and has slowly evolved into a historical sight, no longer a functional one.
It’s interesting to ponder why Familistére succeeded, when so many utopian social housing projects did not. I am guessing the answer was in the approach and the planning, how Godin decided what was and was not needed for the workers. It was intentionally planned that the workers would have autonomy over Familistére . From my quick look, it seems to be less top down, less of an outsider telling them how they should live.
As we discusssed Familistére, I thought of Fordlandia, a book I read about a utopian society of the same name which Henry Ford created in the Amazon to house the workers for his newfound rubber business. He came to Brazil with a colonizing attitude of “we will civilize this country” . This already poses a multitude of problems, not least of which is the lack of humility to learn what worked in the region. Ford assumed he knew better. The structures were modelled after suburban American homes but placed in a tropical jungle without regard for how certain structures work in certain environments. Also, Ford had very specific ideas about how people, including his workers, should behave. To work and be part of this community, Ford imposed a strict code of behavior on the workers and their families. Ford did not drink and was a practicing vegetarian and required the residents to practice the same. This did not go over well with his workers, including many local Brazilians, and Fordlandia struggled through social unrest. Ultimately Ford’s town failed due to the failed rubber growing experiments, but the social aspects were not irrelevant to its failure (the book goes into this comprehensively). Ford’s son shut it down as soon as the company was in his control.

Driving in Fordlandia
An obvious difference between the two projects is that Ford maintained control and tried to make a utopian in his own image, ignoring the reality of the agriculture and human culture in Brazil. Godin was dealing with familiar industries and localities, and ultimately gave control over to the occupants.
This leads me back to the architecture historian at the Fab City lecture, where city planners in the 1920s assumed the poor needed gardens as they didn’t know how to feed their families. It was a classist assumption, as was Ford’s, if not even more complex due to his prejudices. The problem of assumptions about how others live is one the architects and the planners were exploring during the lecture. Many of the discussions and lectures (around art, design, and architectural education) I have come across in my studies seem to be taking this on, questioning the old structures of education and how one works with the populations the designer is serving.
Questions this leaves me with:
What is the balance between the knowledge of the designer and the knowledge of those they serve? And is “serving” an outdated term?
How does one serve/collaborate with a culture one is not immediately part of?
What is the role of humility in creation (especially after modernism)?
(And again) How do we collaborate with power imbalances?
Can you teach Dada thinking? The ridiculous? (I think yes, but have to explore that more)
LINKS
Charles Jencks
Pruitt Igoe Social Housing in St. Louis
The Pruitt Igoe Myth (free in summer of 2020, may change)
Corbusier’s Plan Voison
Luc Deleu
John Körmeling
Brodsky and Utkin
Familistére de Guise
Fordlandia





















Comments